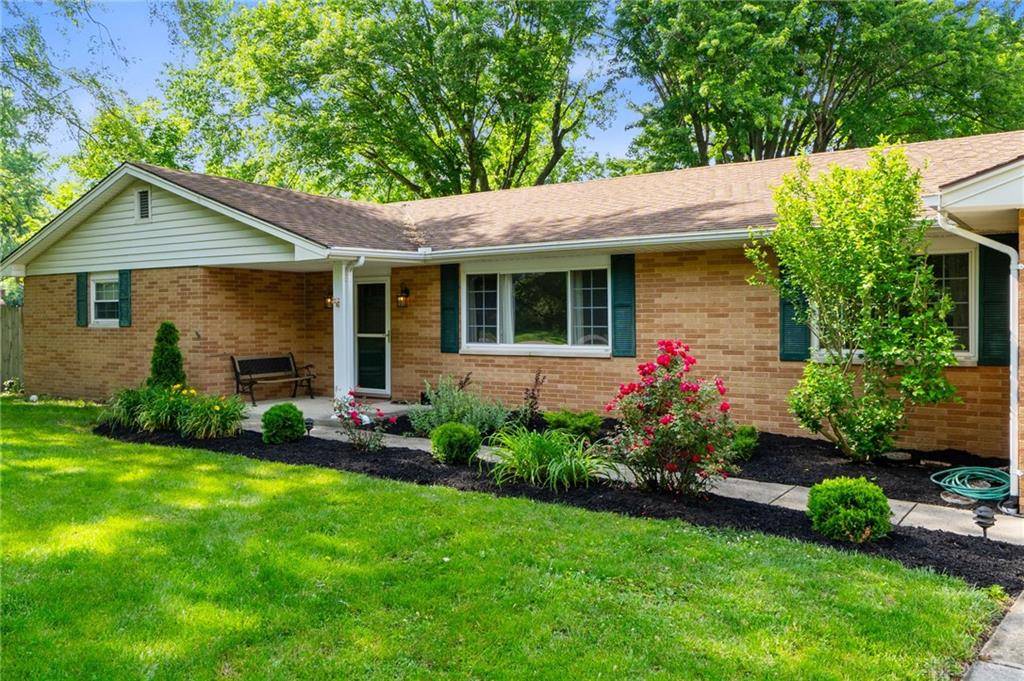3154 Creekside Drive Beavercreek, OH 45434
4 Beds
3 Baths
2,341 SqFt
UPDATED:
Key Details
Property Type Single Family Home
Sub Type Single Family
Listing Status Active
Purchase Type For Sale
Square Footage 2,341 sqft
Price per Sqft $170
MLS Listing ID 935964
Bedrooms 4
Full Baths 2
Half Baths 1
Year Built 1969
Annual Tax Amount $7,072
Lot Size 0.661 Acres
Lot Dimensions unknown
Property Sub-Type Single Family
Property Description
Location
State OH
County Greene
Zoning Residential
Rooms
Basement Crawl Space
Main Level, 13*10 Bedroom
Main Level, 13*5 Utility Room
Main Level, 19*18 Family Room
Main Level, 13*18 Kitchen
Main Level, 12*19 Living Room
Main Level, 13*15 Primary Bedroom
Main Level, 12*10 Dining Room
Main Level, 12*17 Bedroom
Main Level, 11*13 Bedroom
Main Level, 7*13 Entry Room
Interior
Interior Features Electric Water Heater, Paddle Fans
Heating Electric, Heat Pump, Natural Gas
Cooling Heat Pump
Fireplaces Type One, Woodburning
Exterior
Exterior Feature Fence, Patio
Parking Features 4 or More, Attached, Detached, Opener
Utilities Available Sanitary Sewer, Well
Building
Level or Stories 1 Story
Structure Type Brick
Schools
School District Beavercreek





