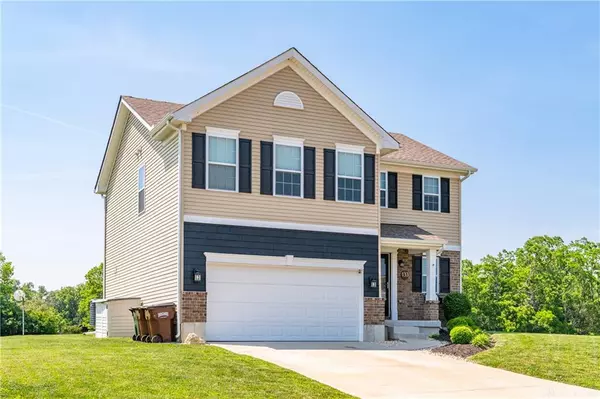133 Followers Way Waynesville, OH 45068
3 Beds
3 Baths
2,036 SqFt
UPDATED:
Key Details
Property Type Single Family Home
Sub Type Single Family
Listing Status Active
Purchase Type For Sale
Square Footage 2,036 sqft
Price per Sqft $186
MLS Listing ID 936326
Bedrooms 3
Full Baths 2
Half Baths 1
Year Built 2018
Annual Tax Amount $2,648
Lot Size 0.251 Acres
Lot Dimensions Refer to County Records
Property Sub-Type Single Family
Property Description
Inside, The kitchen opens to the living room, creating the perfect space for entertaining and everyday living, and comes complete with all stainless steel appliances included. The semi-finished basement features a media room and an office/flex space—plus additional room for storage. Upstairs, all three bedrooms include large walk-in closets, offering ample storage and comfort. You'll also appreciate the ease of second-floor laundry. Whether you're looking to relax, entertain, or explore the outdoors, this home is perfectly situated to offer the best of all worlds. Call for your showing today!
Location
State OH
County Warren
Zoning Residential
Rooms
Basement Full, Semi-Finished
Kitchen Open to Family Room
Main Level, 19*12 Kitchen
Second Level, 13*11 Bedroom
Second Level, 16*13 Primary Bedroom
Interior
Interior Features Smoke Alarm(s)
Heating Electric
Cooling Central
Exterior
Exterior Feature Patio
Parking Features 2 Car, Attached
Utilities Available City Water, Sanitary Sewer
Building
Level or Stories 2 Story
Structure Type Vinyl
Schools
School District Clinton-Massie





