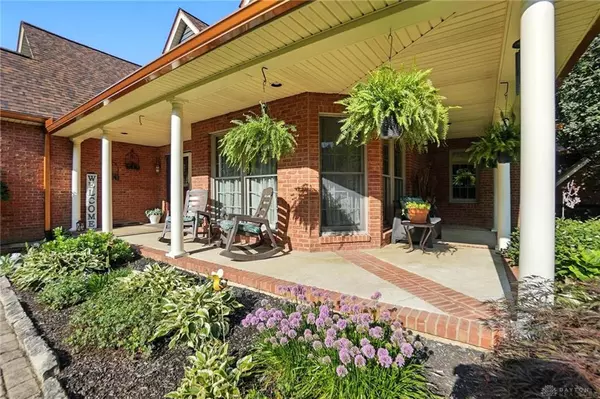589 W Eva Circle Springfield Township, OH 45504
3 Beds
2 Baths
2,719 SqFt
UPDATED:
Key Details
Property Type Single Family Home
Sub Type Single Family
Listing Status Active
Purchase Type For Sale
Square Footage 2,719 sqft
Price per Sqft $193
MLS Listing ID 938354
Bedrooms 3
Full Baths 2
Year Built 2003
Annual Tax Amount $5,388
Lot Size 1.089 Acres
Lot Dimensions irregular
Property Sub-Type Single Family
Property Description
Location
State OH
County Clark
Zoning Residential
Rooms
Basement Crawl Space
Kitchen Granite Counters, Open to Family Room, Pantry, Stone Counters
Main Level, 14*13 Dining Room
Main Level, 15*14 Kitchen
Main Level, 9*9 Entry Room
Main Level, 14*10 Breakfast Room
Main Level, 15*16 Primary Bedroom
Main Level, 20*21 Living Room
Main Level, 15*11 Bedroom
Main Level, 12*12 Bedroom
Main Level, 18*25 Bonus Room
Main Level, 8*8 Laundry
Interior
Interior Features Gas Water Heater, Hot Tub, Paddle Fans, Vaulted Ceiling, Walk in Closet
Heating Baseboard, Forced Air, Natural Gas
Cooling Central
Fireplaces Type Gas
Exterior
Exterior Feature Patio, Porch, Storage Shed
Parking Features 2 Car, Attached, Detached, Opener, Overhead Storage
Utilities Available 220 Volt Outlet, City Water, Septic
Building
Level or Stories 1 Story
Structure Type Brick,Cedar
Schools
School District Clark-Shawnee
Others
Virtual Tour https://view.spiro.media/order/7a4eb8ab-1306-4d30-6f27-08ddc849ff42?branding=false





